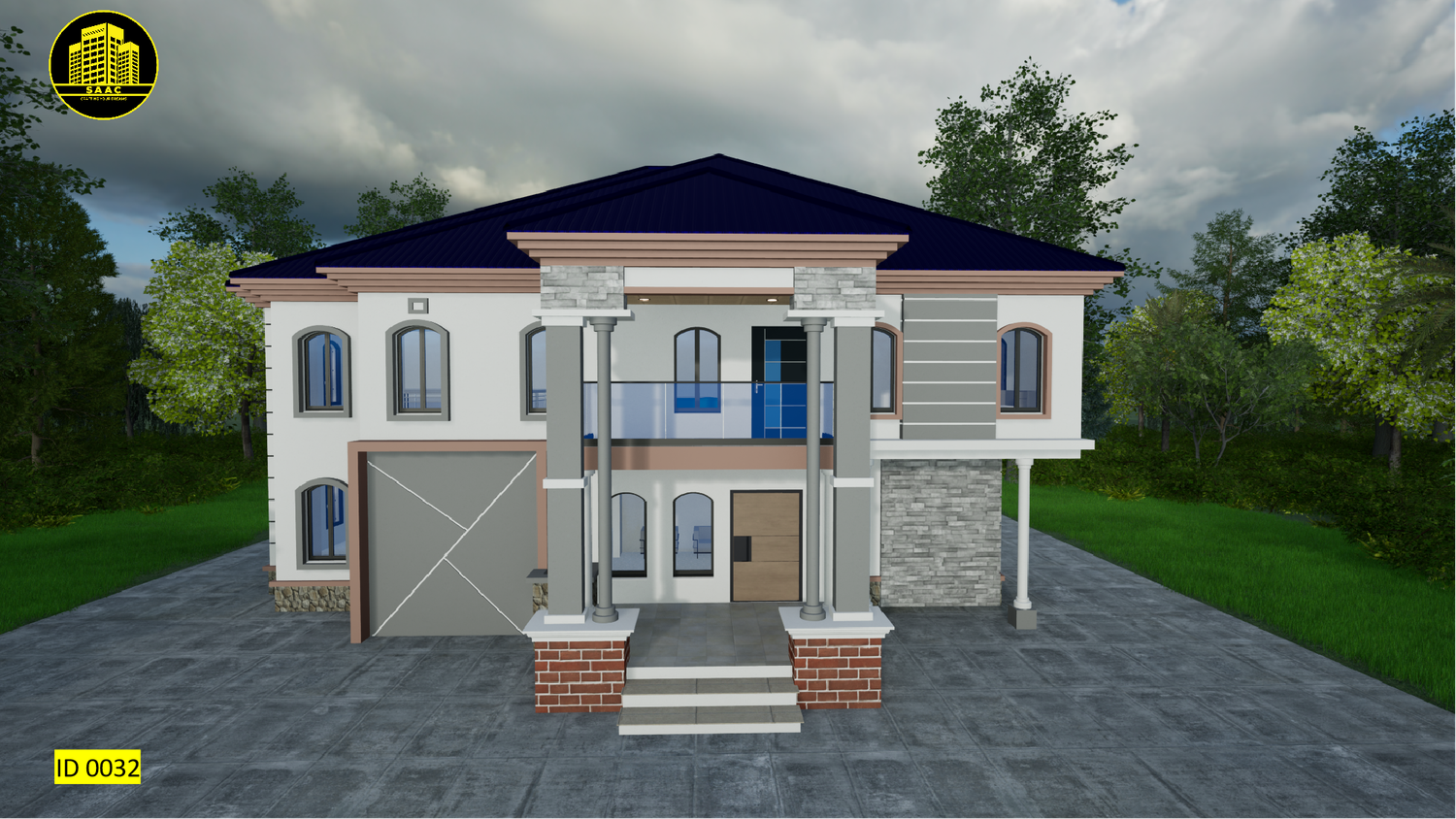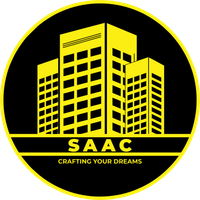
Five(5) Bedrooms Duplex _ ID 0032
This five-bedroom classic duplex house plan harmoniously blends timeless traditional architecture with contemporary functionality, making it an ideal family home that prioritizes comfort, aesthetics, and practicality. The design boasts an elegant yet grounded presence, defined by a balanced symmetry and a thoughtful arrangement of spaces that cater to modern living while retaining old-world charm.
Exterior Design & Finishing
The façade showcases a tasteful interplay of textures and colors, capturing the essence of classic sophistication. Red bricks are prominently featured, lending warmth and authenticity to the architectural character. These bricks are complemented by stone-textured tiles that grace the base of the stately columns and lower walls, adding rustic charm and visual depth.
A refined palette of gray and light cream paint provides a soothing contrast to the red brickwork, creating a layered, cohesive appearance. Dominant white paint outlines the window trims, cornices, and decorative moldings, enhancing the home’s crisp lines and lending it a clean, airy elegance that stands out while remaining grounded in traditional aesthetics.
Interior Layout & Functionality
The interior layout is both spacious and intelligently zoned to support a dynamic lifestyle:
Bedrooms: All five bedrooms are generously sized and come with private en suite bathrooms, ensuring privacy and convenience for every member of the household. Built-in wardrobes and storage areas are thoughtfully integrated, maximizing organization without sacrificing space.
Living & Entertainment Areas: The heart of the home is an expansive open-concept living, dining, and kitchen area. This fluid space fosters interaction and natural light, ideal for family bonding and entertaining. High ceilings and wide openings enhance the flow and openness.
Kitchens: The home is equipped with a dual kitchen concept a sleek, modern dry kitchen for light meal prep and entertaining, and a more secluded wet kitchen for heavier cooking. An additional kitchenette upstairs offers added convenience for late-night meals or guests staying on the upper floor.
Study Room & Utility Spaces: A dedicated study/home office provides a quiet retreat for work or reading, while the laundry room is discreetly located for easy access and minimal disruption.
Ante Room & Guest Toilet: Upon entry, the ante room serves as a transitional space that adds a touch of formality and elegance to the entrance. It also houses a guest toilet, strategically placed for accessibility without compromising privacy.
Overall Ambiance
With its balanced design, rich material palette, and thoughtfully arranged interiors, this classic duplex exudes timeless charm and enduring functionality. It’s a home built not only for today’s needs but with an eye toward lasting legacy and family comfort.
Incorporated Rooms:
- Living room;
- Ante room;
- Guest toilet;
- Lounge;
- Gallery;
- Private lounge(master bedroom);
- Master bedroom(Master Bedroom) & walk in closet);
- Other four bedrooms(all ensuite bathroom & walk in closet);
- Laundry;
- Kitchen;
- Dinning;
- Front & Back balconies & Verandas;
- Study/office;
- Store.
Architectural Drawings
- Floor Plans;
- Elevation Views;
- Section Views;
- Roof Plan;
- Foundation Plan;
- Electrical Layouts;
- Internal & External 3D Views;
- Window Schedule;
- Structural detailing;
- Door Schedule.

Instant Digital Delivery by download.

