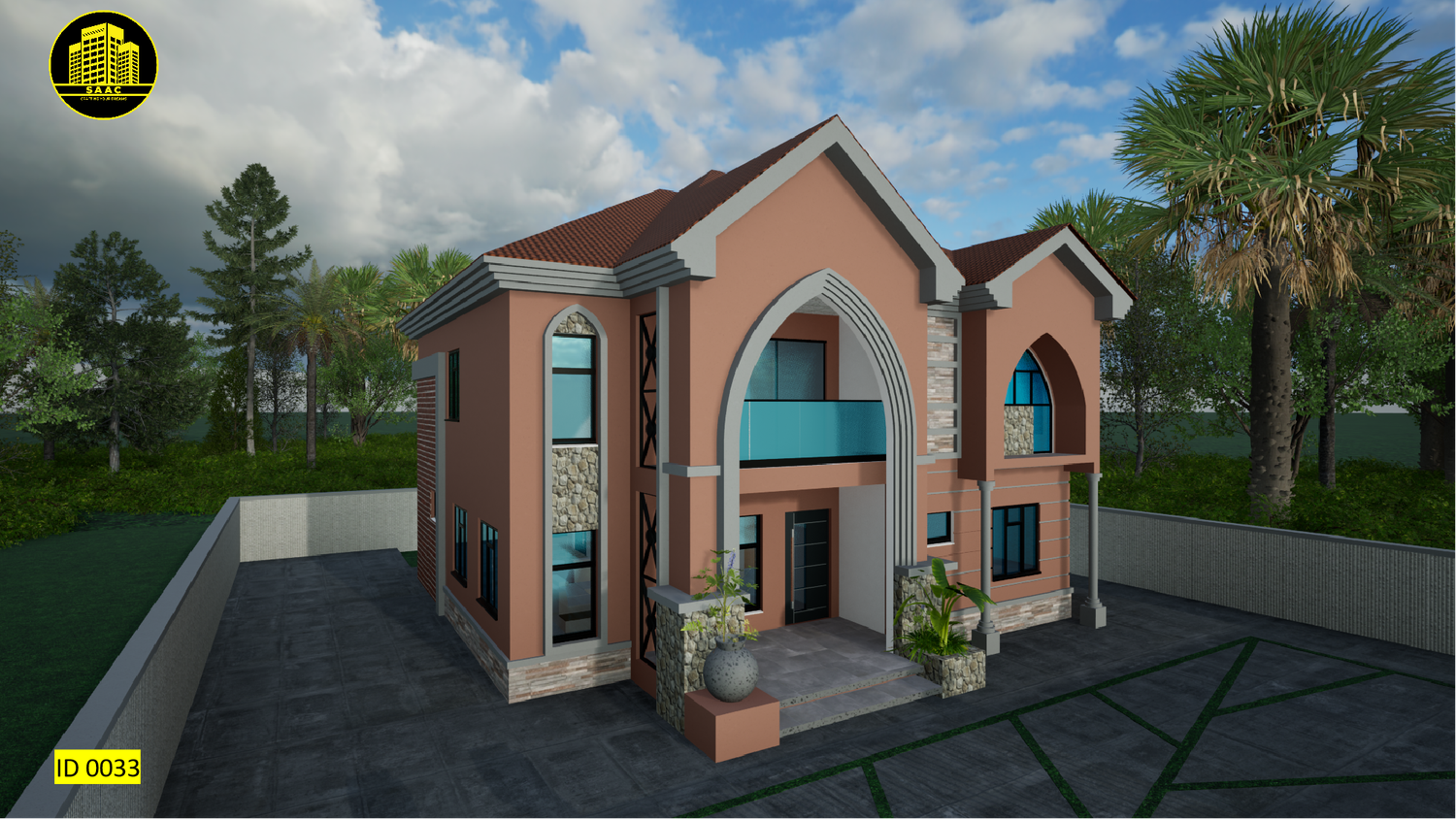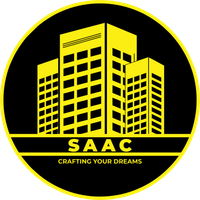
Four(4) Bedroom Duplex _ ID 0033
This four-bedroom duplex home is a masterful representation of traditional architecture, blending refined aesthetic elements with practical functionality tailored for modern family life. Designed with an asymmetrical and balanced facade, the house exudes grace and permanence, capturing the enduring charm of traditional style while incorporating thoughtful contemporary updates.
Architectural Design & Layout
The home features a two-story layout with a well-considered floor plan. The ground floor has an open concept communal living, including a spacious living room, a formal dining area, a modern kitchen with pantry space, and a guest bedroom with an ensuite bathroom, and another bedroom sharing toilet with guest on this floor. Upstairs, a generously sized master bedroom and a normal bedroom, each with ample closet space—offer privacy and comfort, with the master suite featuring an en-suite bathroom and access to their own back balcony, a lounge is incorporated on this floor too.
Exterior Aesthetics & Finishing
The exterior of this home stands out with a richly textured facade that combines red brick and stone textured tiles with smooth wall sections painted in soft gray and dominating salmon tones. The red brick and stone textures introduces a rustic, time-honored character, while the muted gray adds balance and sophistication. The salmon-colored paint, used strategically as a dominant hue bringing warmth and a vibrant identity to the structure.
Trim details, window moldings, and cornices are subtly accentuated to underscore the traditional theme, often painted in crisp grays to contrast the dominant salmon tones. The classic pitched roof, typically clad in coloured corrugate iron sheets, completes the timeless silhouette.
Signature Feature – The Grand Acute Arch
The most commanding visual element of this house is its long and large acute arch, gracefully framing the front veranda on the ground floor and the balcony directly above it. This dramatic arch creates a striking focal point and adds grandeur to the home’s entrance. It functions both as a bold architectural statement and as a transitional space that blends outdoor and indoor living. The arch’s acute angle brings a sense of upward movement, visually lifting the facade and adding a touch of Gothic-inspired elegance to the traditional form.
Clad in brick or outlined with salmon-colored stucco detailing, the archway becomes a defining motif—inviting, protective, and ornamental.
Functionality Meets Tradition
Despite its classic styling, the house is designed for practical, everyday use. Natural ventilation and lighting are optimized through large windows and open-plan common areas. The balcony offers an outdoor retreat with views of the surrounding landscape, while the veranda below provides a shaded seating area—ideal for quiet relaxation or hosting guests.
With its harmonious blend of tradition, warmth, and spatial efficiency, this four-bedroom duplex is ideal for families seeking a home that is both enduring in style and thoughtfully designed for comfortable living.
Incorporated Rooms:
- Living room;
- Guest toilet;
- Lounge;
- Master bedroom(ensuite bathroom & walk in closet);
- Guest bedroom with (ensuite bathroom down stairs);
- A Bedroom(ensuite bathroom upstairs);
- A bedroom(ground floor);
- Kitchen;
- Dinning;
- Front & back veranda;
- Front & back balconies;
- Store.
Architectural Drawings
- Floor Plans;
- Elevation Views;
- Section Views;
- Roof Plan;
- Foundation Plan;
- Electrical Layouts;
- Internal & External 3D Views;
- Window Schedule;
- Structural detailing;
- Door Schedule.

Instant Digital Delivery by download.

