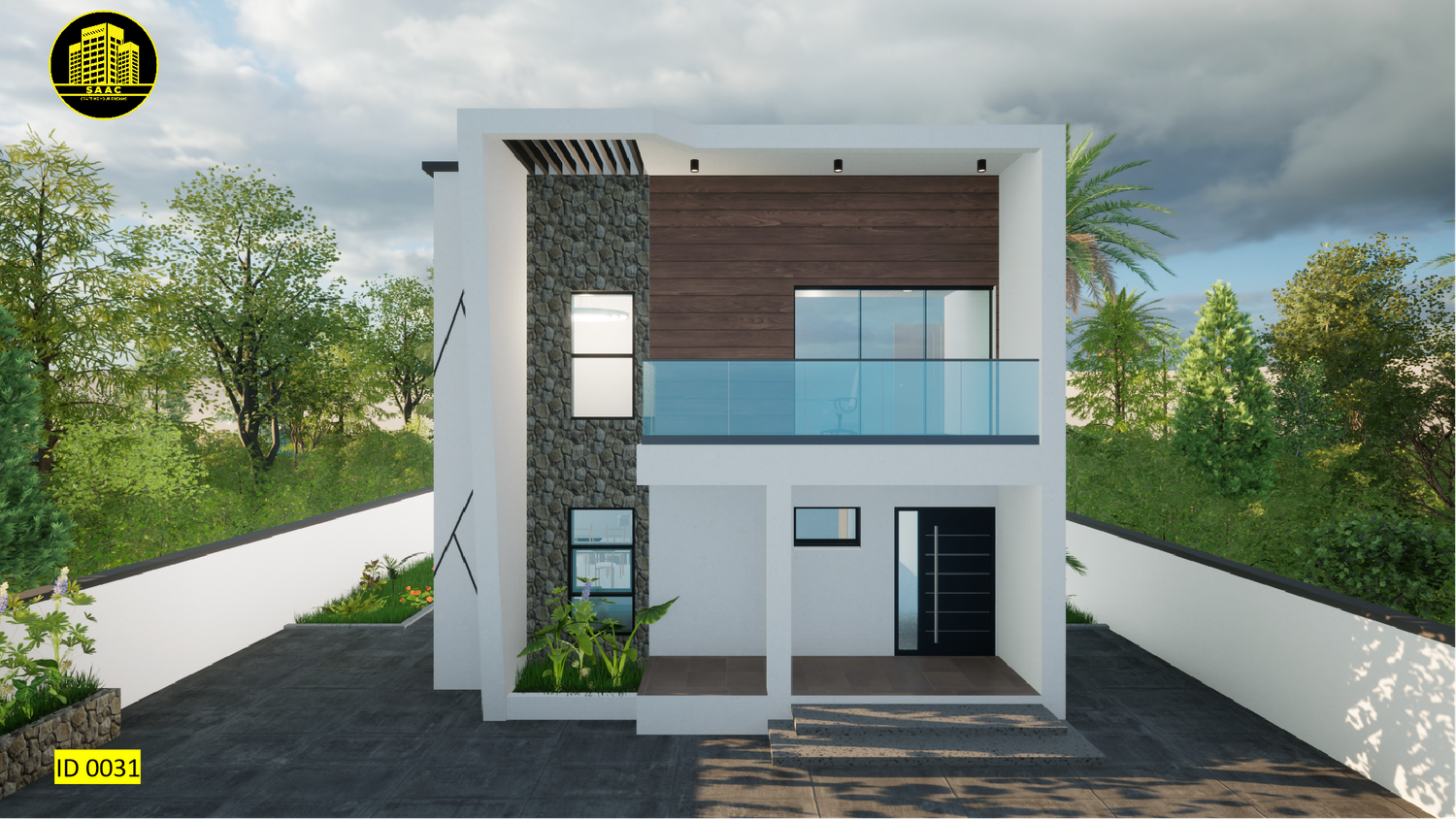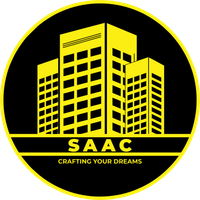
Four(4) Bedroom Modern Duplex _ ID 0031
This striking four-bedroom duplex epitomizes contemporary architectural design, blending clean lines, functional layout, and high-end finishes to create a refined and inviting home. Designed with modern living in mind, this residence offers a seamless balance between visual appeal and practical use of space.
Exterior Aesthetics
The front elevation of the home is a sophisticated interplay of textures and tones. Dominantly painted in crisp white, the facade is accentuated by horizontal and vertical black groove lines that lend visual depth without disrupting the minimalist design. A stylish combination of natural stone-textured tiles and wood plank finishes adds warmth and organic contrast to the clean backdrop, enhancing the curb appeal with a sense of elegance and modernity.
The use of stone cladding brings an earthy, tactile dimension to the structure, anchoring it with a timeless material that speaks to durability and quality. Complementing this is the rich wooden plank detailing—strategically placed to highlight architectural volumes and horizontal lines—offering a warm, contemporary edge that elevates the overall look.
A hidden roof design lends the house a sleek, boxy silhouette, emphasizing its modern character. This concealed roofing is bordered by a deep, dark-colored cornice trim that runs gracefully along the parapet walls, giving the structure a bold frame while preserving the clean aesthetic.
Functional Interior Layout
Inside, the home is designed for both privacy and social interaction. Upon entrance, you have a guest toilet to your left along the foyer corridor. The ground floor typically houses an expansive open-plan living and dining area, seamlessly connected to a modern kitchen, perfect for entertaining guests and fostering family interaction. Large windows invite natural light into the living spaces, enhancing the indoor-outdoor connection. The ground floor layout also features a secondary kitchen commonly referred to as wet kitchen.
Each of the four bedrooms is thoughtfully positioned to offer comfort and privacy. The master suite is a luxurious retreat, featuring a walk-in closet and ensuite bathroom, while the remaining bedrooms are generously sized with ample storage.
Incorporated Rooms:
- Living room;
- Study/office;
- Foyer entrance;
- Guest Toilet;
- Guest bedroom(ensuite bathroom);
- Master bedroom;
- Work in closet(Master Bedroom);
- Other two bedrooms(shared bathroom);
- Wet Kitchen;
- Dry Kitchen;
- Dinning;
- Balconies;
- Front & back veranda;
- Pantry.
Architectural Drawings
- Floor Plans;
- Elevation Views;
- Section Views;
- Roof Plan;
- Foundation Plan;
- Electrical Layouts;
- Internal & External 3D Views;
- Window Schedule;
- detailing;
- Door Schedule.

Instant Digital Delivery by download.

